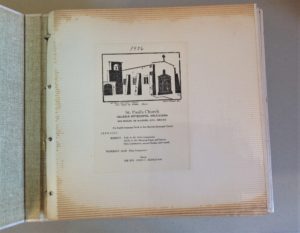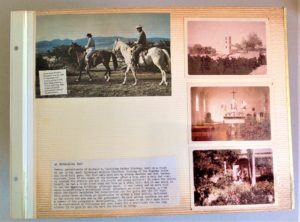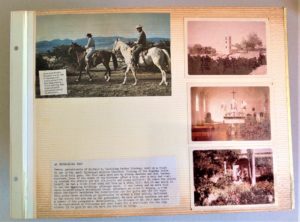The Church Construction 1965
St. Paul’s Anglican Church,
San Miguel de Allende, GTO, Mexico
February 1965 plans had progressed. The land (including registry, tax, legal fees, etc.) cost the equivalent of U.S. $7,280.00. The Church building, Parish House, service building and walls cost U.S. $33,000.00 making a total cost of U.S. $40,280.00.
W hen the building of a Church was first proposed, Dean Partrick explained, with the Bishop’s recommendation, an interest-free loan would be available from the Missionary Society of the Episcopal Church in New York. Bishop Saucedo arrived for his annual visit in March and announced the approval of a loan in the amount of U.S. $30,000.00 interest free, to be repaid in ten annual installments of U.S. $3,000.00.
hen the building of a Church was first proposed, Dean Partrick explained, with the Bishop’s recommendation, an interest-free loan would be available from the Missionary Society of the Episcopal Church in New York. Bishop Saucedo arrived for his annual visit in March and announced the approval of a loan in the amount of U.S. $30,000.00 interest free, to be repaid in ten annual installments of U.S. $3,000.00.
The Church was designed for the Sanctuary to have twenty-four pews in two rows, to seat 120 worshipers. The small side Chapel is open to the chancel, separated only by a decorative grill in the two archways. On the opposite side of the chancel are the Priests’ and Lay sacristies. Space was left at the rear of the property for new sacristies and even for a Rectory if desired.
A Mexican architect was  retained, in order to obtain the working permit. The first work crew was organized and work started on the line walls on May 7th. Evan Bennett, using his experience as a geologist, examined the substratum and found it to be of “talpetate” (certified volcanic ash) to a depth of two feet. The plan for the property and building walls included massive stone sidewall for the Church with buttresses in the Franciscan Mission style and a façade of simple stucco in white or color. Evan Bennett cruised the countryside on horseback to select quarries for the black basalt stone for the walls, and the brown “cantera” (solidified volcanic cinder) to be used for doors and window embrasures and decorative figures, including the Celtic cross for the peak of the façade.
retained, in order to obtain the working permit. The first work crew was organized and work started on the line walls on May 7th. Evan Bennett, using his experience as a geologist, examined the substratum and found it to be of “talpetate” (certified volcanic ash) to a depth of two feet. The plan for the property and building walls included massive stone sidewall for the Church with buttresses in the Franciscan Mission style and a façade of simple stucco in white or color. Evan Bennett cruised the countryside on horseback to select quarries for the black basalt stone for the walls, and the brown “cantera” (solidified volcanic cinder) to be used for doors and window embrasures and decorative figures, including the Celtic cross for the peak of the façade.
Evan Bennett all but slept on the job, supervising construction. No construction is complete without a few glitches, a shift foreman was discharged for pilferage, and one man fell from a loose plank. Building materials piled up, tiles, pluming, windows and foundation supplies everywhere happening. The plans called for complicated beautiful vaulted ceilings which were said to be used only to a lesser extent in San Miguel Allende. As a result, there was no one locally who knew the art of building such a vaulted ceiling freehand. Finally, a master mason with experience building vaults was found in Lagos de Moreno, he agreed to come to San Miguel for only two weeks to train our masons. He came and stayed to finish the job.
After five months of work and 60 stone masons, the end of construction was in sight: and after seven months from the time the work started, the first service was held in the barely completed Church, a Requiem Mass for Nelson Taylor who had died the month before. On January 30, 1966, our Church was consecrated by Bishop Saucedo in an impressive ceremony.
The marble Altar was designed by Laurance Wilkinson and was carved in San Luis Potosi. Pews, woodwork and ornamental ironwork were made in San Miguel. A list of donors both for funds for construction of the Church and Parish Hall and for their furnishing is included in this report.

